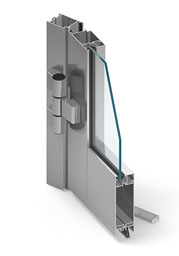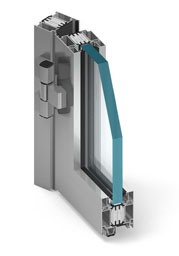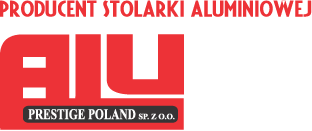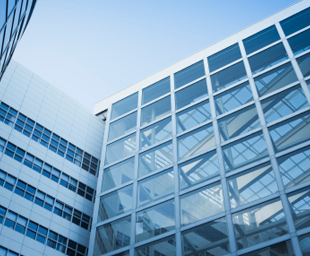
Offer

Additional information

MB-45D

MB-45 is a modern aluminium system intended for designing elements of architectural exterior and interior enclosures that do not require thermal insulation, e.g. various types of partition walls, windows, manual and automatic sliding doors, swing doors, vestibules, display windows, ticket box offices, showcases and spatial structures.
The structural depth of the window sections is equal to 45 mm (frame), 54 mm (casement), and the door: 45 mm and 45 mm, respectively. Such assumed depths of the casement and frame sections give the effect of one surface from the exterior side after closing - in the case of the window, and the facing effect to the surface of casements and frames in the case of doors. Shape of the profiles allows achieving slender and resistant window and door structures.
A very significant quality of the MB-45 system is the possibility to bend the profiles, such as: frames, casements and lacings, what allows creating various types of arches and arch structures.
The tightness is assured thanks to application of special gaskets made of EPDM synthetic rubber, which guarantee the resistance to aging during long-lasting exploitation.
The characteristic feature of this system is its close connection with MB-60 and MB-70 window/door systems. The system versatility and attractiveness are additionally enhanced by the possibility to choose from several solution variants in the case of various structural details, e.g.: sealing of the lower door leaf, sealing of the sliding and swing doors, shape of glazing beads and shape and height of the door threshold. This system is also connected with the structure of mortise door MB-45S.
This system allows application of the sets of glass panels of the thickness equal from 2 mm to 35 mm in window casements and from 2 mm to 26 mm in fixed windows and doorframes.
MB-78EI

The MB-78EI fire partition system is intended for producing internal or external fire partition walls with single- or double-leaf doors with a fire resistance class of EI 15, EI 30, EI 45 or EI 60, according to the PN-EN 13501-2+A1:2010 norm. To a great extent, it is compatible with the standard window/door systems of ALUPROF S.A.: MB-45, MB-60 and MB-70 (they have common sections, details, hardware, treatment processes, etc).
The structure of the MB-78 EI system is based on thermally-insulated aluminium profiles. The construction depth of the sections is equal to 78 mm. The profiles are characterized by a low overall heat transfer coefficient Uf, which results, in part, thanks to the use of special profiled thermal breaks of the width of 34 mm. The system enables the application of all types of fire-resistant glass panels of appropriate class (infill thickness from 6 to 49.5 mm). With this system, the smoke-proof structures in several production versions are also available. The tests carried out at the Building Technology Institute in Warsaw proved that the products manufactured with this system had also a very good acoustic insulation (up to 40 dB).
In 2011, the MB-78EI system was modernized and gained new possibilities with regard to admissible structure dimensions and other construction solutions.
The MB-78 EI system achieved the Technical Approvals ITB no. AT-15-6006/2006 and AT-15-6006/2011.




