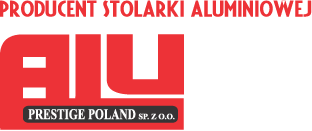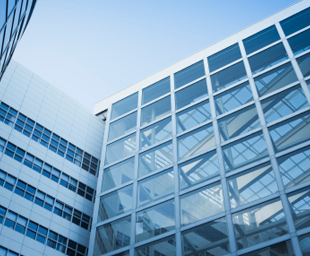
Offer

Additional information

MB-SR50
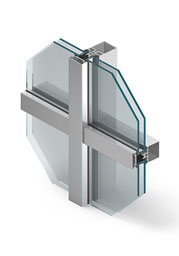
The mullion-transom curtain wall
Thanks to the rich offer of profiles, the architects and designers designing enginners may realize even the most bold concepts as regards the aluminium-glass structures.
The system is intended for constructing and creating the light-weight curtain walls of hanging and filling type, as well as roofs, skylights and other structures.
The shape of mullions and transoms allows building aesthetic facades with visible narrow dividing lines, ensuring the structure durability and resistance at the same time. Additionally, the profiles have rounded external edges, what gives the so-called soft-line effect.
The large number of mullions and transoms available in this system guarantees the best possible aluminium use. The economic profiles were obtained by optimization of the intersection shape and by selecting the optimal wall thickness. At a very high load, all mullions may be additionally reinforced with typical internal aluminium profiles, increasing their resistance. The simple profile processing lowers the workload and eliminates all types of carvings at the side surfaces of the mullions.
Application of the thermal break made of insulating material HPVC and the glazing gaskets made of EPDM allows achieving the appropriate class of thermal insulation.
Thanks to the sandwich structure of the lintel-window sill strip, in which the non-flammable materials such as mineral wool and plaster boards are used, the fire resistance classification was obtained depending on the construction of F0.25(EI15)NRO, F0.5(EI45)NRO.
For construction of the broken walls in horizontal and vertical section, the special overlay profiles as well as appropriately shaped clamping and cover beads are available, what eliminates the restrictions in shaping the building mass as well as the necessity to use special angular mullion. The accessories delivered with the system, aluminium supporting elements and connectors fixing the wall to the building surface are made of AlMgSi0.5F22 aluminium alloy.
In facades based on the MB-SR50 system, various shapes of cover beads can be applied. The aesthetic variation of this is the so-called horizontal and vertical line, where the horizontal or vertical divisions are emphasized. This system constitutes the base also for other solutions: “semi-structural” wall MB-SR50 EFEKT, the “Industrial” type of façade, structures applied with the overlay method on the supporting wood or steel framework (MB-SR50 A). In all those variants, apart from standard opening elements, it is possible to use skylight windows and tilt windows, basing on the structural wall system MB-SG50.
MB-SR50 Efekt

The system is intended for constructing and producing the light weight curtain walls of hanging and filling types. The external appearance of the façade free form visible cover beads - similar to the structural wall - was obtained thanks to the appropriate preparation of the in-fills and application of the fastening elements acting in the interspaces between the in-fills and covered with the so-called weather silicones.
The proper thermal and acoustic insulation was achieved by the application of a continuous thermal break made of HPVC insulation material as well as profiled gaskets made of EPDM.
Thanks to the sandwich structure of the lintel-window sill strip, in which the non-flammable materials such as mineral wool and plaster boards are used, the fire resistance classification was obtained depending on the construction of F0.25(EI15)NRO, F0.5(EI45)NRO.
In the MB-SR50 EFEKT façade it is possible to apply opening-tilt windows, basing on the structural wall system MB-SG50.
MB-SG50
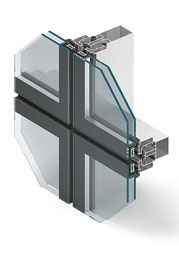
The MB-SG50 system gives the possibility to construct and produce light weight curtain walls of hanging and filling types, roofs, skylights and other structures designed for application in buildings of the general use.
The supporting structure of the MB-SG50 system is based on a mullion/transom aluminium frame of the profile width equal to 50 mm. Transoms are mounted to the mullions with the overlay method, which enables application of different ways of mounting.
Special attention should be given to the aesthetic and lightness of the construction: the distance between the in-fills is equal to 16 mm, while the noticeable width of the profiles from the inside is equal to only 85 mm. Due to the similar structure of the mullions and the transoms, the appearance of the wall which is achieved from the inside is identical with the MB-SG50 profile system. This results in the possibility to install both walls side by side in the building. This compatibility is also reflected in the application of identical or similar accessories destined for connecting and mounting the individual elements, what significantly reduces the construction costs.
This system gives the possibility to secure mechanically the external glass panels along the whole surface and at set points, or at the corners of the set according to individual requirements. A very important feature of the MB-SG50 system is also the side mounting of the aluminium frames, which enables installing of opaque panels in solid brick wall.
MB-SR50 A
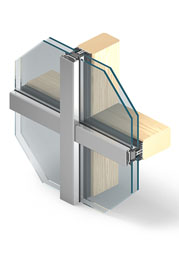
Basing on the mullion-transom wall MB-SR50, the overlay system was created, enabling combination of the construction materials having different material properties – one form the inside and different one from the outside of the building. The aluminium elements applied from the outside provide excellent, durable and unbreakable protection against weather conditions for the internal framework structure. For building the supporting structures, two materials can be used: wooden profiles because of their natural beauty giving nice and cosy atmosphere, or the steel because of the required industrial type of decoration or due to large distances between the supports.
The basis for the MB-SR50 A system construction is connecting the aluminium profile (mullion-transom) with the wooden or steel profile, resulting in a complex resistant profile. The mullion-transom profile is shielded with a special continuous cover gasket made of EPDM, thanks to which the entire façade meets high parameters as regards the thermal and acoustic insulation for the basic sections.
The MB-SR50 A system can be applied both in vertical structures, glass roofs and the winter gardens.
The appearance of the aluminium profiles, just like in the case of a traditional wall MB-SR50, can be individually formed by giving a proper shape to the cover beads, depending on the personal taste and the architectural project.
Structure and technical parameters:
- width of the mullions: 50 mm,
- width of the transoms: 50 mm,
- glazing with sight vane sets of the thickness from 4 up to 48mm,
- thermal insulation of the aluminium structure: Uf ≥ 2,49 [W/m2K],
- acoustic insulation: Rwmin = 40 [dB]
MB-SR50 HI Skylight window
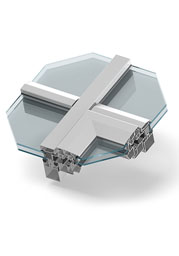
A skylight window is a part of the MB-SR50 system, and is intended for roof mounting at the inclination angle from 10° to 70° in relation to the horizon, and may be used for making the ventilation hatches.
The supporting aluminium profiles applied in the skylight windows are composed of the three-chamber sections, insulated with polyamide strips, which ensure proper strength, thermal insulation and rigidity.
The aluminium profiles are shaped in such a way as to ensure the window cross-section as compact as possible, so that the window does not protrude significantly beyond the roof surface.
The skylight window is equipped with an effective drainage-ventilation system connected with the MB-SR50 mullion-transom wall system. The cover bead creates the eaves for rainwater from the outside, and from the inside it is maximally close to the glass panel in order to facilitate the water run-off. Additionally, from the inside, the window is equipped with a special aluminium grove intended for collecting the water from the internal side of the window panel.
In order to ensure high tightness against rainfall, the latest generation EPDM cell gasket is used. The hinges are hidden inside the profiles, owing to which they are not exposed to the influence of atmospheric conditions, what significantly extends their durability.
This window is adjustable to a wide range of closing/locking systems used in the market. These are both mandrel and the chain mechanisms.
The maximum permitted width for this window is equal to 1.50 m, and the maximum height is 2.00 m. The maximum glass surface area cannot exceed 2.10 m2.
It is possible to apply the sets of glass panels of the thickness from 10 to 32 mm.
The window weight is restricted by technical parameters of the applied opening mechanism and cannot exceed 100 kg.
MB-SR50 EI
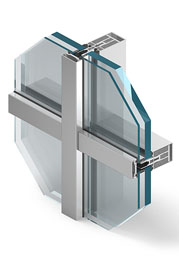
The system of a mullion /transom wall of MB-SR50 EI system is designed for the construction and execution of light-weight fire-proof curtain walls of the suspended or filling type, of fire-proof class EI15, EI30, EI45, EI60 according to the standard PN-EN 1364-3. The system has been classified as non-fire-propagating (NFP).
The construction of the system is based on the load-bearing grid structure composed of aluminium vertical profiles (mullions) and horizontal profiles (transoms) featuring box-shape section and characteristic width of 50 mm. The profiles of mullions and transoms are appropriately connected with each other to form an aluminium grid structure, which is mounted to the building construction with suitable brackets.
In order to obtain fireproof aluminium profiles, mullions and transoms have been equipped with special fireproof inserts. A fireproof insert consists of a special-shape aluminium profile, fulfilling the function of reinforcement, shielded with panels made from fireproof materials.
Such a design of the construction made it possible to apply in the system standard profiles of mullions and transoms applied in the MB-SR50 system, which significantly enhanced cost efficiency of the whole construction.
The MB SR50 EI construction utilizes mullions ranging from 85÷185mm in depth and transoms whose depth is between 65÷145mm.
The system allows for performance of overlapping connection between transom and mullion, which enables efficient water deflection and proper ventilation of the inter-pane space.
In order to achieve optimal thermal and acoustic insulation performance there has been applied a continuous thermal break (insulator) made from ”HPVC” and profiled EPDM glazing gaskets.
Window panes or other fillings are fitted in glazing grooves are shaped from mullion and transom profiles and a clamping strip. Additionally, a special expanding tape has been applied in glazing grooves of mullions and transoms. A clamping strip is fixed to the load-bearing sections with a metric screw and a stainless steel washer.
Allowable height of a curtain wall is a derivative of resistance-related parameters, ensuing from the structural analysis. However, the structure should be divided with vertical thermal expansion joints at every floor. Allowable spacing and span of load-bearing profiles, based on assumed structural analysis diagram result from structural analysis of construction and dimensions of fillings. The curtain wall is no way restricted as to its length, providing the horizontal expansion joint has been applied.
MB-SR50 HI
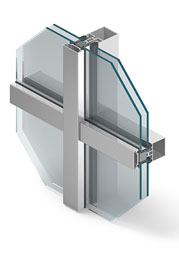
The curtain wall system with enhanced thermal insulation.
The energy saving of the whole building to a large extent depends on the thermal insulating power of its facade. In this respect, the MB-SR50 post and beam wall is able to face up to the higher and higher expectations of architects and investors of modern facilities. The range of Aluprof systems includes the MB-SR50 HI system, in which the heat penetration rate of the sash section (Uf) ranges from 0.81 to 1.27 W/m2K.
Such a high thermal insulating power of this construction was obtained by replacing the HPVC continuous thermal insulator by the PE one, which is characterised by low lambda thermal conductivity and very good insulation parameters, and by having raised the height of the sealing in relation to that of the standard facade version. The MB-SR50 HI facade allows the use of glazing of 26-44 mm. In addition to the high thermal insulating power, it has also got very good tightness parameters for water (RE 1200 class) and air (AE(1050) class) infiltration. The wind resistance is 2400 Pa.
The MB-SR50 HI construction was tested in the Lightweight Partitions and Glazing Laboratory of the Building Research Institute, which is confirmed by the Qualification Certificates no 351/2008/E and 351/2008/E.
MB-SR50 IW
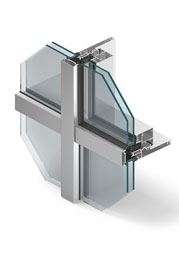
Curtain wall system with a window opening inward and a frame not seen on the outside
In façades based on the mullion/transom system there can be applied different opining elements, such as inward or outward opening windows with a visible frame (MB-SR50 RT window), as well as awning windows with no frame on the outside, based on profiles of the structural system MB-SG50, opening outside. A novelty here, however is the construction in which the window opens inward but its external appearance is in no way from fixed glazing. Inside, the effect of aligned facing of mullions and transoms is achieved. Such window is structurally glazed – a window pane is glued to the sash profile, without a “step”. High aesthetic values of MB-SR-50 IW are not the only advantage of this solution, as the system also features high thermal insulation performance – the value of coefficient of heat transfer through the frame is Uf=1,82 W/m2K (for the standard version).
This construction comes in three options: standard, with a flat strip and as a construction of EFEKT type.
MB-TT50
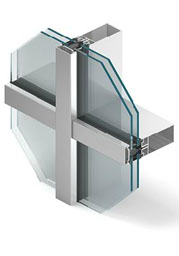
The new, modern MB-TT50 curtain wall system goes a step ahead in functionality and effectiveness compared to classic crossbar facades. It offers exceptional insulation and weather performance achieved by special 3 zone cascade drainage and ventilation of the glazing rebates. Its innovative construction enables to reasonably reduce the time required to manufacture and construct the complete curtain wall. It is designed to serve as the base system for security anti burglary and fire rated varieties.
Features and benefits:
- enhanced thermal insulation
- glazing up to 56 mm
- large selection of angle connections to enable greater design flexibility
- high capacity mullion-transom connections (2,5 KN) coupled with wide range of glazing to allow the use of large size, heavy glazing panes
- transom-transom constructions option
- 3 zone drainage and ventilation system reinforced with set of gaskets to provide protection against the most unfavorable weather conditions
- selection of windows and doors available including roof vents, concealed vents and parallel windows
- semi structural EFEKT glazing option
- compliance with CE marking requirements
Performance: :
Air Permeability:
Class AE 1350Pa, EN 12153:2004; EN 12152:2004
Watertightness:
Class RE 1800Pa, EN 12155:2004; EN 12154:2004
Thermal insulation (Uf):
from 0,6 W/m2K
Fire resistance:
EI 30 and EI 60
Burglar resistance:
WK2 and WK3
MB-SG50 Tilt window
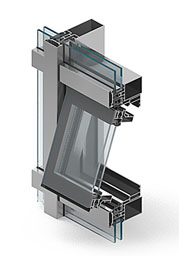
Together with developing a new MB-SG50 structural wall, the ALUPROF S.A. offer of façade solutions was introduced with a construction of the tilt window to be used in a transom-mullion wall, also basing on the MB-SG50 system.
The MB-SG50 tilt window may be applied in the classic system of a transom-mullion wall MB-SR50, as well as in modified systems MB-SR50 PL and MB-SR50 EFEKT.
Ones of the most important advantages of this solution are the unusually economical shapes, which add lightness to the entire structure, what is of the particular significance in the view from the outside.
Thanks to application of the most modern technology of structural gluing, based on gluing the outer glass panel to the aluminium frame with structural silicon, we have avoided the necessity to use any aluminium elements from the outside or any mechanical joints for fitting the glass panel. It resulted in maintaining the uniform line of the width of 16 mm on the façade from the outer side, and causes that the tilt windows do not differ from the neighbouring permanent compartments.
In order to obtain the best possible qualities as regards thermal and acoustic insulation, the latest technical solutions concerning thermal inter-layers and glazing gaskets was applied. A very effective ventilation and drainage system was also designed, which guarantees a long-lasting and failure-free window operating.
The MB-SG50 tilt window has obtained the Technical Approval ITB no. AT-15-3393/2003 dated March 2003. The detailed information on the above-mentioned structure is available in a printed form: in an abridged version - as a supplement to the Catalogue for architects, and in the detailed version – as a supplement to the Production Catalogue of MB-SR50 system, available to all aluminium structure producers co-operating with us.
The full documentation on the above-mentioned system can be also found in the authorized section of our website.
MB-SE75 Segment-based façade
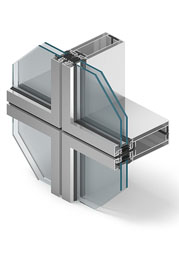
This segment-based curtain walling system is intended for execution of individual facilities, in case of which time-efficiency of the assembly and elimination of external scaffolding during the erection are among basic requirements.
The construction of the MB-SE75 façade comprises segments mounted to the bearing construction of the building, joined with each other. The process of prefabrication of elements takes place in a production plant, which significantly enhances the quality of the final product. The technological concept adopted in this case results in a number of fundamental benefits of this solution: the assembly time at the building site is significantly shorter compared to a traditional mullion – transom façades, due to the application of complete glazed segments; the costs of erection are also reduced due to the total elimination of external scaffolding.
The system of segment-based façade also meets the strictest technical and aesthetic requirements. The development performed in this system features visible profiles of the width of 75 mm with a narrow 9 mm expansion gap between individual segments.
Depending on resistance requirements, the system includes an array of profiles of the depth of 85-145 mm. The thickness of the infills in the MB-SE75 façade ranges between 26 and 42 mm. The system features very good thermal insulation performance. The overall heat transfer coefficient Uf for mullions and transom, depending on their function comes within the range from 1.56 to 2,83 [W/m2K].
The construction features high resistance to water and air infiltration, supported by the parameters achieved during the test performed by the Building Research Institute.
- air permeability: class AE1200 PN-EN 12152:2004
- water tightness: class RE1200 PN-EN 12154:2004
- resistance to wind load.
- design wind load 2400[Pa] PN-EN13116:2004
- safety wind load 3600[Pa] PN-EN13116:2004
- impact resistance: class I5/E5 PN-EN14019:2004
Initial Product Type Test ITT [Building Research Institute] was carried out according to the product standard PN-EN 13830:2005.
A wide variety of opening elements can be installed in the façades of the MB-SE75 system: door and windows based on the MB-70 or MB-70HI systems, windows with a hidden sash MB-70US, MB-70US HI or as MB-70SG, as well as “frame-free” constructions opening outward, based on the structural system MB-SG50.
Flexible compatibility of particular elements of the system allows to optimally adjust the construction to specific requirements of a particular facility.
